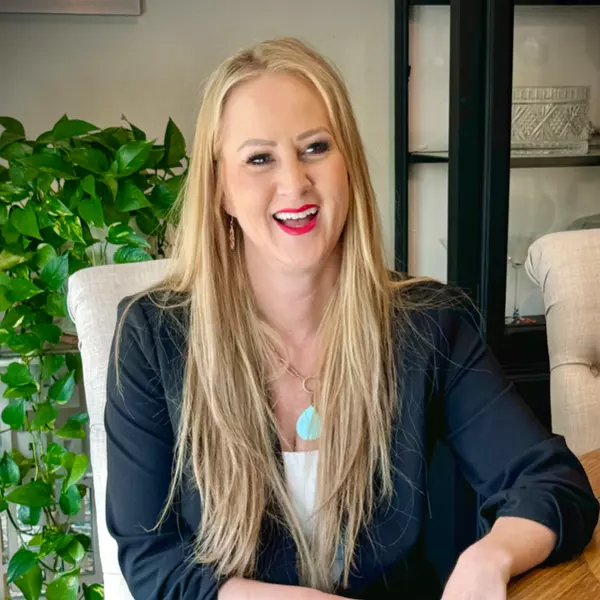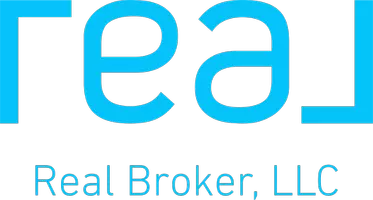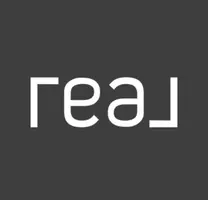$334,900
For more information regarding the value of a property, please contact us for a free consultation.
12509 Diamond Peak Drive Fort Worth, TX 76177
3 Beds
2 Baths
2,037 SqFt
Key Details
Property Type Single Family Home
Sub Type Single Family Residence
Listing Status Sold
Purchase Type For Sale
Square Footage 2,037 sqft
Price per Sqft $164
Subdivision Valley Rdg
MLS Listing ID 14528404
Sold Date 04/29/21
Style Traditional
Bedrooms 3
Full Baths 2
HOA Fees $24
HOA Y/N Mandatory
Total Fin. Sqft 2037
Year Built 2017
Annual Tax Amount $7,760
Lot Size 6,098 Sqft
Acres 0.14
Property Sub-Type Single Family Residence
Property Description
Popular DRH Holly floor plan! Immaculate condition & loaded with upgrades*Stone & brick exterior w-glass & wood door, gutters, insulated garage door*Open concept*Split bedrooms*Tile in traffic & wet areas, luxury vinyl in family room, upgraded carpet in bedrooms*Kitchen has granite counters, 42in custom cabinets, large pedestal island-breakfast bar, undermount sink, SS fridge, 5 burner gas cooktop, convection bake microwave, subway tile, under cabinet lighting & coffee bar*Upgraded fans & lighting*Corner gas log fireplace*Study*Baths w-framed mirrors, cultured marble, undermount sinks, tile surround shower*Computer nook*Covered patio w-gas line*Decked attic*Green built for low utilities*Smart home controlled*
Location
State TX
County Tarrant
Community Club House, Community Pool, Greenbelt, Jogging Path/Bike Path, Lake, Park, Perimeter Fencing, Playground, Tennis Court(S)
Direction NW ISD with Byron Nelson High School & easy access to Alliance Corridor!! From 170 Alliance Gateway exit Old Denton Rd-N Riverside Dr. Head South. Turn Left on Waterfall Drive (E) and turn Right on Diamond Peak (S). Home is on the right facing east. Showings begin Friday morning!
Rooms
Dining Room 1
Interior
Interior Features Cable TV Available, Decorative Lighting, High Speed Internet Available, Smart Home System, Vaulted Ceiling(s)
Heating Central, Natural Gas
Cooling Ceiling Fan(s), Central Air, Electric
Flooring Carpet, Ceramic Tile, Luxury Vinyl Plank
Fireplaces Number 1
Fireplaces Type Gas Logs, Gas Starter, Heatilator
Appliance Convection Oven, Dishwasher, Disposal, Electric Oven, Gas Cooktop, Microwave, Plumbed For Gas in Kitchen, Plumbed for Ice Maker, Refrigerator, Vented Exhaust Fan, Gas Water Heater
Heat Source Central, Natural Gas
Laundry Electric Dryer Hookup, Full Size W/D Area, Washer Hookup
Exterior
Exterior Feature Covered Patio/Porch, Rain Gutters
Garage Spaces 2.0
Fence Brick, Metal, Rock/Stone, Wood
Community Features Club House, Community Pool, Greenbelt, Jogging Path/Bike Path, Lake, Park, Perimeter Fencing, Playground, Tennis Court(s)
Utilities Available City Sewer, City Water, Curbs, Individual Gas Meter, Individual Water Meter, Underground Utilities
Roof Type Composition
Garage Yes
Building
Lot Description Landscaped, Sprinkler System, Subdivision
Story One
Foundation Slab
Structure Type Brick,Rock/Stone
Schools
Elementary Schools Hughes
Middle Schools John M Tidwell
High Schools Byron Nelson
School District Northwest Isd
Others
Restrictions Deed
Ownership Ask Agent
Acceptable Financing Cash, Conventional, FHA, VA Loan
Listing Terms Cash, Conventional, FHA, VA Loan
Financing Conventional
Special Listing Condition Deed Restrictions, Survey Available, Utility Easement, Verify Tax Exemptions
Read Less
Want to know what your home might be worth? Contact us for a FREE valuation!

Our team is ready to help you sell your home for the highest possible price ASAP

©2025 North Texas Real Estate Information Systems.
Bought with Kevin Deal • Major League Realty, Inc.


