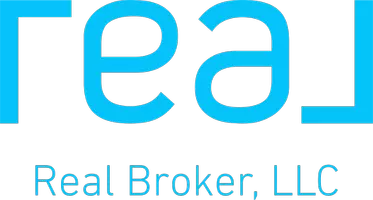5909 Meadowcrest Lane Sachse, TX 75048
4 Beds
2 Baths
2,294 SqFt
UPDATED:
Key Details
Property Type Single Family Home
Sub Type Single Family Residence
Listing Status Active
Purchase Type For Rent
Square Footage 2,294 sqft
Subdivision Woodbridge Ph 02D
MLS Listing ID 20962349
Style Traditional
Bedrooms 4
Full Baths 2
PAD Fee $1
HOA Y/N Mandatory
Year Built 2000
Lot Size 8,494 Sqft
Acres 0.195
Property Sub-Type Single Family Residence
Property Description
Step inside to find updated flooring, stylish lighting, and a layout that brings in warmth and natural charm. The beautifully renovated kitchen features granite countertops, updated stainless steel appliances, and flows seamlessly into the living and dining areas. Both bathrooms have been thoughtfully remodeled, and all four bedrooms are generously sized, offering comfort and versatility for any lifestyle.
Enjoy a spacious backyard and patio—ideal for relaxing evenings or weekend get-togethers. Residents of the Woodbridge community enjoy access to an exceptional range of amenities, including seven swimming pools, scenic walking trails, multiple playgrounds, a welcoming clubhouse, and a beautifully maintained 18-hole golf course with discounted rates for residents.
Located in the top-rated Garland ISD, this home is just minutes from shopping, dining, parks, and major highways like Hwy 78 and PGBT—making both daily commutes and weekend plans effortless. With its impressive updates, unbeatable location, and access to one of the area's most desirable communities, this move-in ready home is an excellent lease opportunity in Sachse.
Location
State TX
County Dallas
Community Club House, Community Pool, Curbs, Golf, Sidewalks
Direction From PGBT, take the Miles Road exit. Turn Left on Miles Road. Turn Right on Sachse Road. Turn Left on Ben Davis Road. Turn Right on Meadow Bluff Lane. Turn Left on Meadowcrest Lane.
Rooms
Dining Room 1
Interior
Interior Features Cable TV Available, Decorative Lighting, Eat-in Kitchen, Granite Counters, High Speed Internet Available, Kitchen Island, Open Floorplan, Pantry, Smart Home System, Walk-In Closet(s)
Heating Central, Natural Gas
Cooling Ceiling Fan(s), Central Air, Electric
Flooring Carpet, Wood
Fireplaces Number 1
Fireplaces Type Decorative
Appliance Built-in Gas Range, Dishwasher, Disposal, Gas Cooktop, Gas Oven, Gas Range, Gas Water Heater, Microwave, Plumbed For Gas in Kitchen, Vented Exhaust Fan
Heat Source Central, Natural Gas
Laundry Electric Dryer Hookup, Gas Dryer Hookup, Full Size W/D Area, Washer Hookup
Exterior
Exterior Feature Rain Gutters
Garage Spaces 2.0
Fence Back Yard, Fenced, Wood
Community Features Club House, Community Pool, Curbs, Golf, Sidewalks
Utilities Available Cable Available, City Sewer, City Water, Concrete, Curbs, Electricity Available, Individual Gas Meter, Individual Water Meter, Natural Gas Available
Roof Type Composition
Total Parking Spaces 2
Garage Yes
Building
Lot Description Few Trees, Landscaped, Lrg. Backyard Grass
Story One
Foundation Slab
Level or Stories One
Structure Type Brick,Siding
Schools
Elementary Schools Choice Of School
Middle Schools Choice Of School
High Schools Choice Of School
School District Garland Isd
Others
Pets Allowed Yes, Number Limit
Restrictions No Divide,No Smoking,No Sublease,No Waterbeds,Pet Restrictions
Ownership See TD
Pets Allowed Yes, Number Limit
Virtual Tour https://www.propertypanorama.com/instaview/ntreis/20962349







