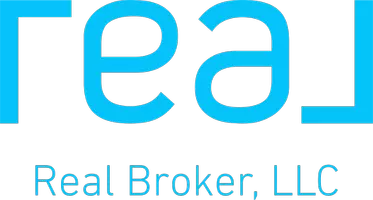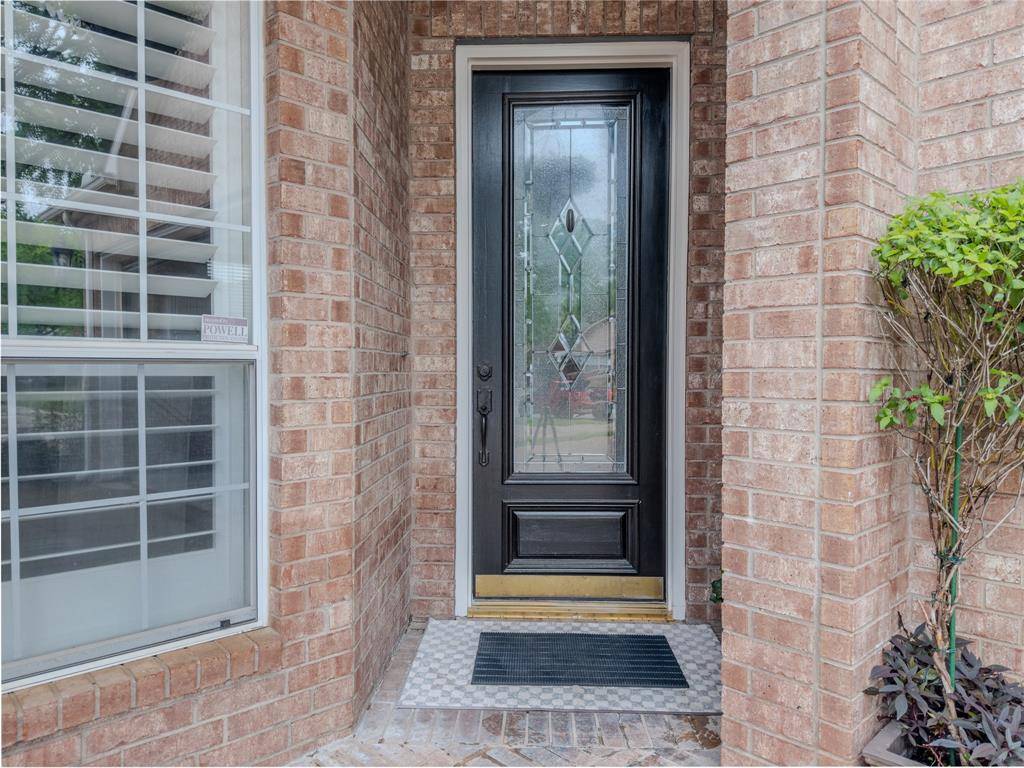528 Arcadia Drive Keller, TX 76248
4 Beds
4 Baths
3,259 SqFt
OPEN HOUSE
Sat Apr 19, 1:00pm - 3:00pm
UPDATED:
Key Details
Property Type Single Family Home
Sub Type Single Family Residence
Listing Status Active
Purchase Type For Sale
Square Footage 3,259 sqft
Price per Sqft $208
Subdivision Preserve At Hidden Lakes The
MLS Listing ID 20891922
Style Traditional
Bedrooms 4
Full Baths 3
Half Baths 1
HOA Fees $748/ann
HOA Y/N Mandatory
Year Built 1999
Annual Tax Amount $11,071
Lot Size 6,664 Sqft
Acres 0.153
Property Sub-Type Single Family Residence
Property Description
Recent upgrades include plantation shutters (2024), landscaping (2020), wood floors (2016), master bath renovation (2016), and a kitchen renovation (2015).
Notable repairs and replacements include the first-floor HVAC (2022), roof replacement (2019), refinished swimming pool (2019), and the second-floor HVAC and furnace (2018).
Don't miss the chance to see this beautiful home in person!
Location
State TX
County Tarrant
Community Club House, Community Pool, Golf, Greenbelt, Jogging Path/Bike Path, Park, Playground, Other
Direction From Keller Pkwy/W Southkake Blvd & S Pearson Ln/N Pearson Ln - Head South on S Pearson Lane. Follow the curve left onto Union Church Rd. Turn Right onto Arcadia Dr. Home is on the Right. From Union Church Rd/W Continental Blvd & Davis Blvd - Head west on Union Church Rd. Turn left onto Arcadia Dr. House is on the Right. From Bear Creek Pkwy & Davis Blvd - Head west on Bear Creek Pkwy. Turn right onto Watercrest Dr. Turn right onto Arcadia Dr. House is on the left. From Bear Creek Pkwy & Keller Smithfield Rd S - Head East on Bear Creek Pkwy. Turn left onto Watercrest Dr. Turn right into Arcadia Dr. House is on the left.
Rooms
Dining Room 2
Interior
Interior Features Cable TV Available
Heating Central, Natural Gas, Zoned
Cooling Ceiling Fan(s), Central Air, Electric, Zoned
Flooring Tile, Wood
Fireplaces Number 1
Fireplaces Type Gas Starter
Appliance Built-in Gas Range, Dishwasher, Disposal, Microwave
Heat Source Central, Natural Gas, Zoned
Laundry Electric Dryer Hookup, Utility Room, Washer Hookup
Exterior
Exterior Feature Private Yard
Garage Spaces 3.0
Fence Back Yard, Wood
Pool Gunite, In Ground, Outdoor Pool, Pool Sweep
Community Features Club House, Community Pool, Golf, Greenbelt, Jogging Path/Bike Path, Park, Playground, Other
Utilities Available City Sewer, City Water, Underground Utilities
Roof Type Composition
Total Parking Spaces 3
Garage Yes
Private Pool 1
Building
Lot Description Landscaped
Story Two
Foundation Slab
Level or Stories Two
Structure Type Brick,Siding
Schools
Elementary Schools Hiddenlake
Middle Schools Keller
High Schools Keller
School District Keller Isd
Others
Ownership Jung Tae Kim & Okhee Kim
Acceptable Financing Conventional, FHA, Texas Vet, VA Loan
Listing Terms Conventional, FHA, Texas Vet, VA Loan
Virtual Tour https://www.dropbox.com/scl/fi/s19cjzvikvpjfznhuk1k3/528-Arcadia-Dr.-Keller.mp4?rlkey=1wxucqkzupn2i0ehnmp7rlju2&e=1&st=8f5xiesj&dl=0







