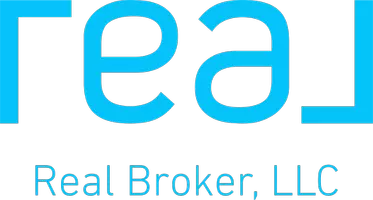924 Winding Ridge Trail Southlake, TX 76092
4 Beds
4 Baths
3,826 SqFt
OPEN HOUSE
Sun Apr 13, 2:00pm - 4:00pm
UPDATED:
Key Details
Property Type Single Family Home
Sub Type Single Family Residence
Listing Status Active
Purchase Type For Sale
Square Footage 3,826 sqft
Price per Sqft $431
Subdivision Villas Hidden Knoll
MLS Listing ID 20895866
Style Traditional
Bedrooms 4
Full Baths 3
Half Baths 1
HOA Fees $175/mo
HOA Y/N Mandatory
Year Built 2016
Annual Tax Amount $21,671
Lot Size 0.299 Acres
Acres 0.299
Lot Dimensions 90x123
Property Sub-Type Single Family Residence
Property Description
From the moment you enter, you'll notice the quality craftsmanship — from hand-scraped hardwood floors to the seamless open layout that effortlessly connects the living, dining, and kitchen areas. The gourmet kitchen boasts high-end stainless steel appliances, a large center island, and custom cabinetry, all overlooking a bright and inviting family room with a stone fireplace.
The private primary suite serves as a tranquil retreat with elegant finishes and a spa-inspired bath. A dedicated home office and a versatile game room (currently being used as a bedroom) offer flexibility to fit your lifestyle.
Step outside to enjoy a resort-style backyard complete with a pool and spa, covered patio with fireplace, built-in grill, and lush landscaping—perfect for entertaining or relaxing. Enjoy the privacy and peaceful surroundings.
Don't miss the attic. It can easily be turned into an additional room!
This home is ideally located just minutes from Southlake Town Square, DFW Airport, dining, shopping, parks, and trails. It's a rare opportunity to enjoy low-maintenance, luxury living in one of the area's most desirable neighborhoods.
Location
State TX
County Tarrant
Community Greenbelt, Lake, Park
Direction Use GPS for the most accurate directions.
Rooms
Dining Room 2
Interior
Interior Features Built-in Features, Chandelier, Decorative Lighting, Eat-in Kitchen, Flat Screen Wiring, Granite Counters, High Speed Internet Available, Kitchen Island, Pantry, Sound System Wiring, Vaulted Ceiling(s), Wainscoting, Walk-In Closet(s)
Heating Central, Electric, Zoned
Cooling Ceiling Fan(s), Central Air, Electric, Heat Pump
Flooring Ceramic Tile, Wood
Fireplaces Number 2
Fireplaces Type Gas, Gas Logs, Gas Starter, Metal
Appliance Built-in Refrigerator, Commercial Grade Range, Commercial Grade Vent, Dishwasher, Disposal, Electric Oven, Gas Cooktop, Microwave, Double Oven, Tankless Water Heater, Vented Exhaust Fan
Heat Source Central, Electric, Zoned
Laundry Electric Dryer Hookup, Utility Room, Full Size W/D Area, Washer Hookup
Exterior
Exterior Feature Attached Grill, Barbecue, Built-in Barbecue, Covered Patio/Porch, Rain Gutters, Outdoor Living Center
Garage Spaces 3.0
Fence Wrought Iron
Pool Gunite, In Ground, Outdoor Pool, Pool Sweep, Pool/Spa Combo, Water Feature
Community Features Greenbelt, Lake, Park
Utilities Available All Weather Road, City Sewer, City Water, Concrete, Curbs, Electricity Connected, Individual Gas Meter, Individual Water Meter, Sidewalk, Underground Utilities
Roof Type Composition
Total Parking Spaces 3
Garage Yes
Private Pool 1
Building
Lot Description Adjacent to Greenbelt, Few Trees, Greenbelt, Interior Lot, Landscaped, Lrg. Backyard Grass, Park View, Sprinkler System, Subdivision
Story One
Foundation Slab
Level or Stories One
Structure Type Brick,Rock/Stone
Schools
Elementary Schools Carroll
Middle Schools Dawson
High Schools Carroll
School District Carroll Isd
Others
Restrictions Building,Development
Ownership Of Record
Acceptable Financing Cash, Conventional
Listing Terms Cash, Conventional
Virtual Tour https://www.propertypanorama.com/instaview/ntreis/20895866







